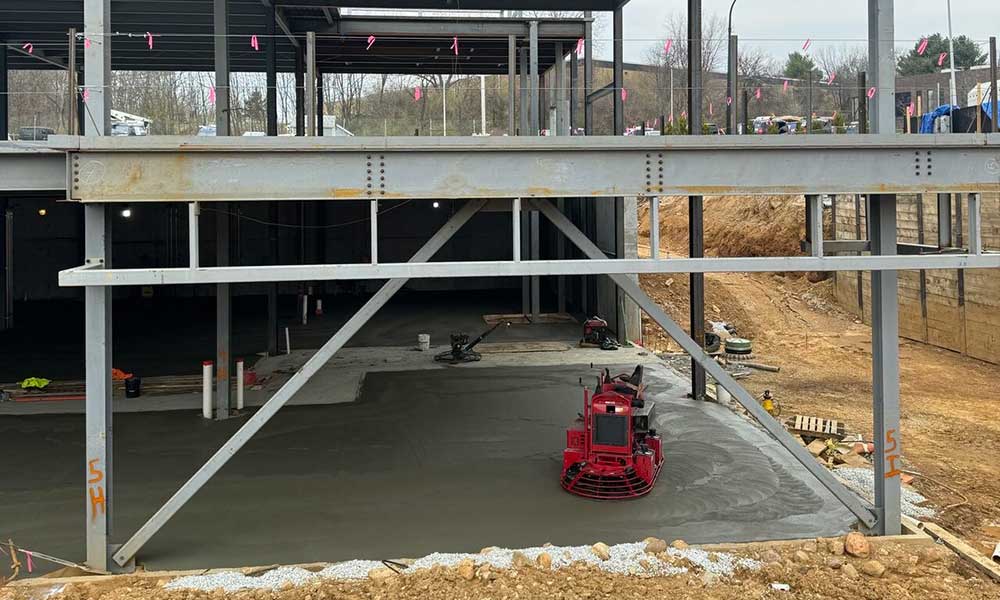This project is New Construction of a Proposed Career Training Center that is a 46,500 sq.ft. (approximate) facility that will contain two floors of classrooms for specialized CTE vocational program instruction, along with breakout collaborative spaces and a grab and-go cafe. On the first floor, the main office, SRO, and ECC are located in close proximity to the main entrance. The second floor contains an administrative suite along with the delivery entrance and Backup ECC. Faculty and support spaces are located in the building core, as well as remotely at either end of the building. Both floors are connected by egress stairs, a passenger and service elevator, and a centrally located atrium with an open convenience stair. This project is valued at approx. $24,000,000.

 973.237.1222
973.237.1222 info@brockwellcarrington.com
info@brockwellcarrington.com






